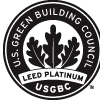Aquabella is the third condominium project to be developed at Bayside and joins Aqualina and Aquavista, completed in 2018 and 2019 respectively. Aquabella, with 174 condominiums, was completed in 2021.
Designed by 3XN, the architecture of the 323,257-square-foot Aquabella is defined by its unique L-shape design which ensures views out across the water for residents and provides ample, natural light to the public areas at ground level. Featuring a dynamic and distinctive architectural form, the building steps down from its highest point at the north-west where it meets the city edge, to an amenity before rising back up towards its eastern façade. Aquabella’s roof, or fifth façade, is a series of stepped garden terraces that activate the façade with a variety of plant species.
The Bayside Toronto community will be Toronto’s first LEED-ND Gold neighborhood and Aquabella, like Aqualina and Aquavista, has achieved LEED Platinum certification. Aquabella also includes approximately 8,661 square feet of retail space and a City of Toronto child-care facility for 62 children.
Images 1-3 (c) Rasmus Hjorthøj






