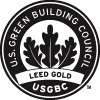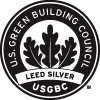CityCenterDC is a 2.5 million-square-foot mixed-use development on a 10-acre site located in the heart of downtown Washington, D.C.
Phase I, substantially completed in early 2014, contains approximately 1.5 million square feet and includes: two 11-story office buildings containing 522,000 square feet; 191,600 square feet of retail space; two 11-story apartment buildings, containing 511,000 square feet and 458 units; two 11-story condominium buildings containing a total of 320,500 square feet and 216 units. It also includes a park, a central plaza, retail-oriented alleyways and streetscapes, and a 1,555-car parking facility.
Phase II contains a 10-story, 412,800-square-foot, 360-room Conrad hotel and 30,000 square feet of retail space.
Phase III (master planned by Hines but developed by another developer) contains 500,000 square feet of office space and 40,000 square feet of retail space.








