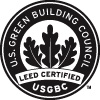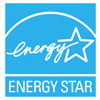Huntington Center is a one million-square-foot, 37-story office tower in Columbus, Ohio.
After a $16 million refurbishment in 2019, the building was transformed to include a two-story, 2,400-square-foot green living wall—among the largest and most impressive in the United States—updated common areas, elevators and escalators; a 4,000-square-foot tenant lounge on the 36th floor, complete with ample seating, a bar and four flexible conference rooms; and a rooftop terrace which boasts resort-style seating and impressive views of downtown Columbus.
Originally designed by Skidmore, Owings & Merrill and developed by Hines in 1984, Huntington Center is clad in Imperial red granite and bronze-tone glass, the tower features four atriums, one at street level and one each on levels 12, 20 and 28; and incorporates 27,000 square feet of retail space, a 1,000-car parking facility and a 29,650-square-foot athletic club.









